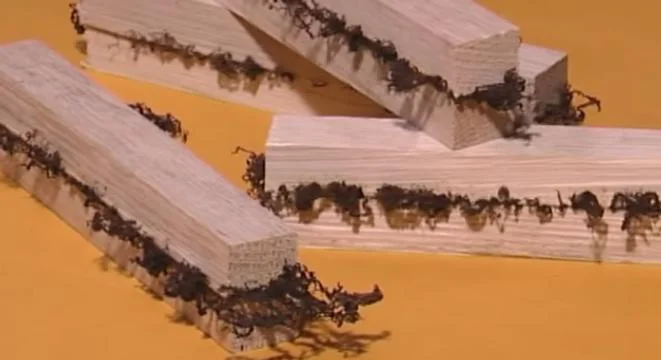Originally owned by the client’s grandmother, the residence in the quiet Sydney beach side suburb of Maroubra has been re-designed by those architects to facilitate the lifestyle of the young family who resides today. The architects discussed with the clients about how they wanted to use the house and they came to a conclusion. The property needed to be flexible, robust and light. It had to be suitable for a young family, and remain adaptable as their family grows, while also providing them the ability to entertain family and friends. Being surrounded by natural light and fresh air was another key component of the brief.
To facilitate the requirements, strategies such as having the living areas brought down to be at the same level with the outdoors, a new courtyard between the existing house and a new addition for more sunlight, and the addition of a galley style kitchen that connects into the rear of the old house and looks into the courtyard outside. The kitchen is linked to the living and dining areas of the home through a concrete bench that extends the full length of the living space. The bench provides out-of-sight storage for AV equipment, books, toys and firewood below as well as providing additional seating for the living area.
Read More
